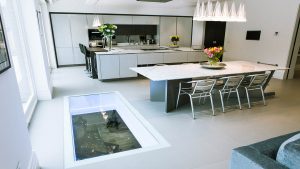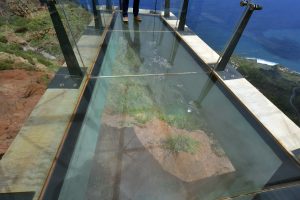Creating more natural light with a glass floor
Structural glass floors are both aesthetically pleasing and eminently practical. They allow light to flow freely between two spaces, brightening up areas which may otherwise languish in darkness. A unique design feature, structural glass floors can provide endless possibilities in both residential and commercial properties.
Ideally, every room in a property would have its own source of natural light, whether that’s through a window or skylight. Unfortunately, that isn’t always possible due to the existing layout of a building or planning permission restrictions. For example, if you own a listed building, you will be highly limited in where you can insert additional windows and at what size. With this in mind, how can you ensure that rooms don’t feel dark and claustrophobic? Structural glass floors might just be the answer.
Installing a glass floor allows light to pass from the room above to the one below, without causing an obstruction. Examples of rooms you might like to brighten up include basements, cellars and windowless hallways.

Slip-resistent glass floors
When it comes to choosing your slip-resistant glass, there are a number of options out there, with some offering additional levels of privacy. For example, a sandblasted finish leaves the surface translucent, meaning that only blurred shapes are visible through it. High levels of light are still able to pass through though! This is an incredibly popular choice as it protects the privacy of those above and below from prying eyes. If you would like a section of the glass to remain totally transparent, we’d recommend that you choose a repeating pattern design, such as a dot matrix.
For a totally transparent finish, we would recommend using a ceramic fritted pattern. Ceramic frit is painted on to the glass in the design of your choice before being subject to incredibly high temperatures which then bakes it into the glass surface. At this point it is bound structurally, meaning that it is certainly hard wearing. The more of the glass that is covered by the pattern, the more slip-resistant it will become.
If it is the join between the glass and the rest of the floor that you’re concerned about, don’t worry! All our structural glass floors are installed perfectly flush to the floor and so don’t constitute a trip hazard.

Types of structural glass floors
At Group2u, we use toughened and laminated glass in our structural glass floors. These each boast the necessary strength and durability to comfortably support the weight of people and furniture. Our structural glass floors are perfectly safe and the equal of metal, wood and other common building materials.
In order to achieve the required level of strength, toughened glass is formed by heating standard glass to extraordinarily high temperatures before then cooling it rapidly. As the outer layers of glass dramatically drop in temperature, the inner core remains warm for longer. This creates a tension within the glass, holding it together more strongly and ensuring that toughened glass is 4 to 5 times stronger than standard glass. In the highly unlikely event that the glass should smash, it will break apart into smaller and blunter pieces that present less of a risk than shards and splinters. With toughened glass, you need to be sure of your design and measurements before we begin manufacturing it as the glass cannot be re-cut once toughened.
Laminated glass works slightly differently in that a PVB interlayer is inserted between two panes of glass. As well as providing improved heat insulation, this means that if a glass pane is damaged, the shards remain trapped to the plastic rather than flying everywhere.



